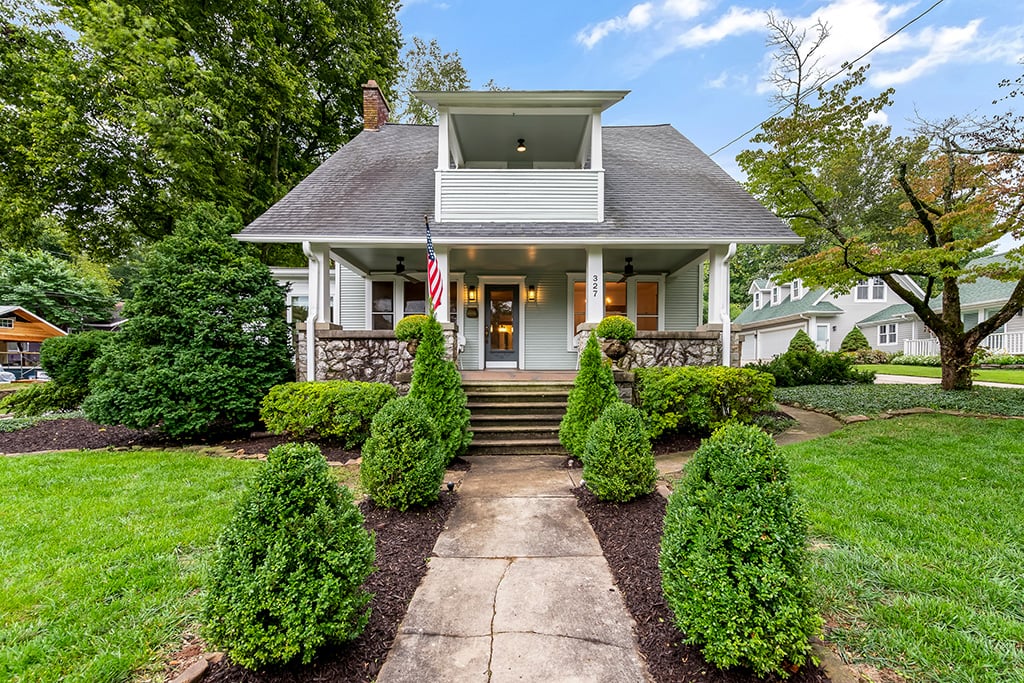Sold $849,000 - Single-Family Home
Listed by: Katie Mihalevich
Phone: 479-422-7448
MLS #: 1257927
This brilliant Washington-Willow home has all the quintessential hallmarks we love about 100-year old homes: Generous front porches, hardwood floors, fireplaces, ample windows for daylight, authentic craftsmanship, large dining room; PLUS it underwent a thoughtful and beautiful renovation in 2019 that kept all these charming features while installing a brand-new kitchen complete with custom cabinets & quartzite counters, new laundry room, and 3 all-new bathrooms—including a luxurious primary en-suite upstairs! On the main level, you will find the 4th bedroom next to an ADA-accessible hall bath. The 2nd living area also makes a nice office, study, den, or 5th bedroom. The flowing layout invites connections among all the indoor and outdoor spaces. Step outside to savor the neighborhood from the gracious front porch. The private backyard and deck are enhanced by the generous size of this corner lot with plenty of space to add a pool and/or build an ADU. Home is pre-inspected and ready to welcome you home!
Photos
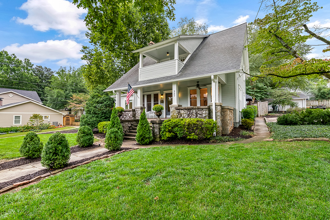
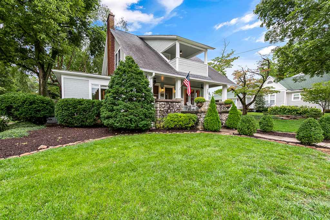
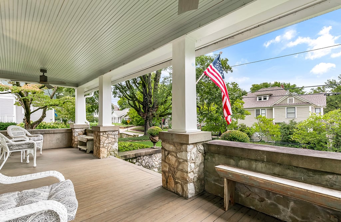
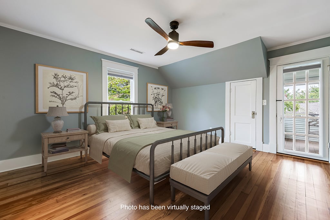
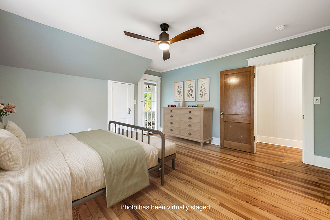
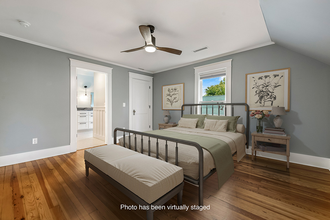
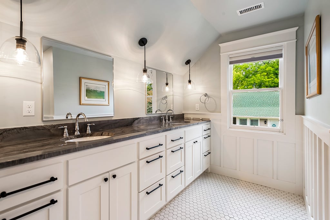
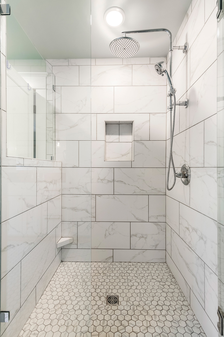
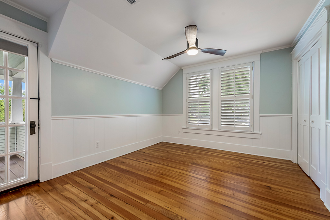
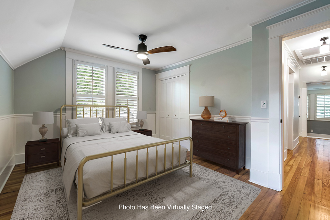
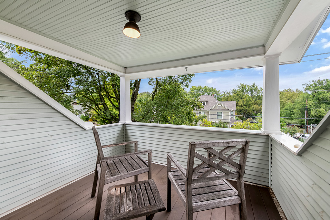
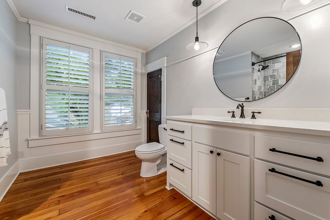
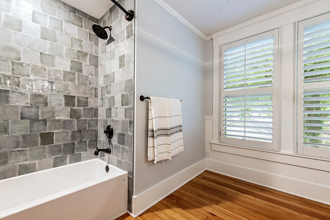
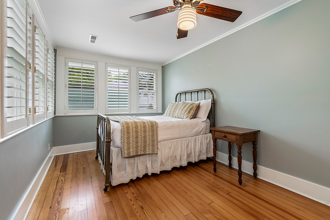
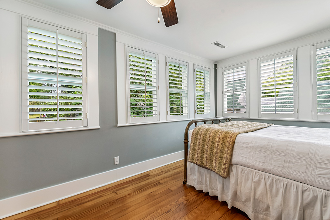
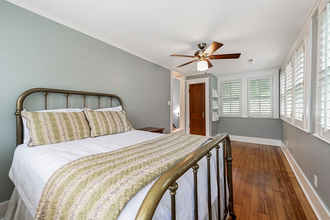
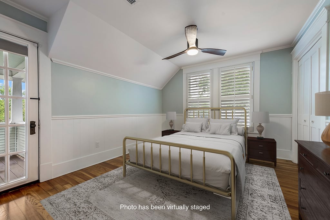
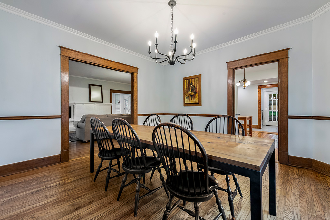
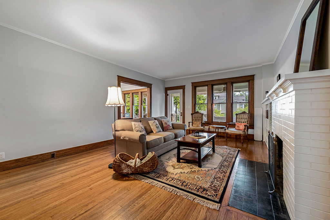
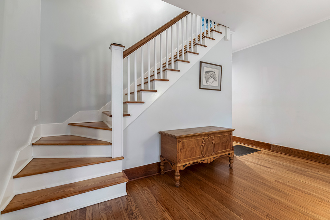
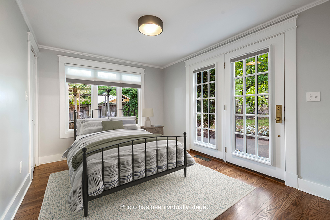
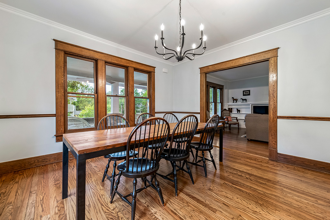
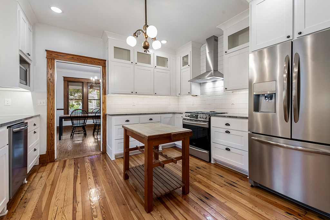
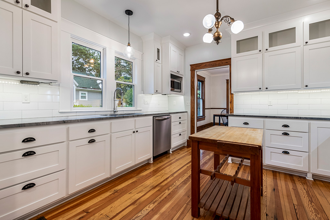
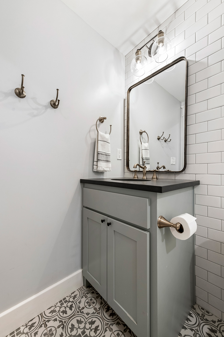
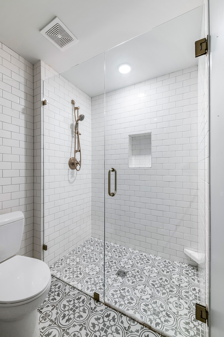
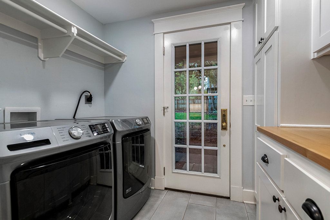
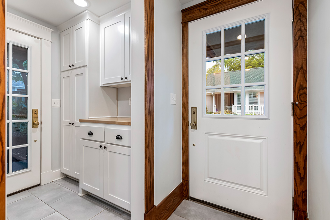
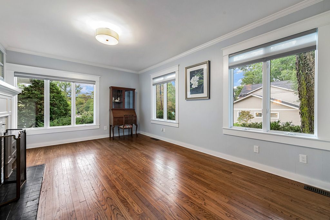
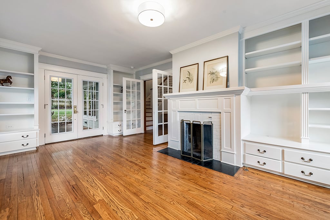
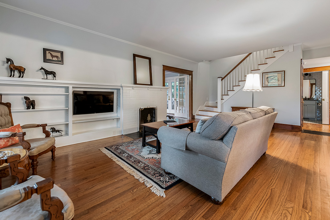
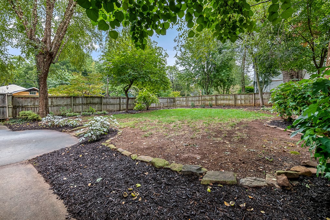
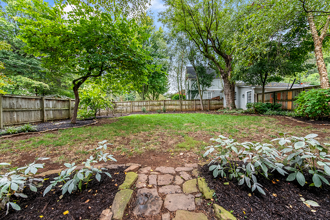
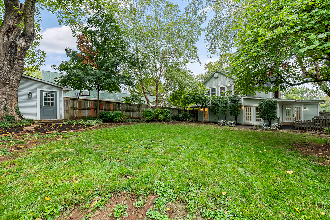
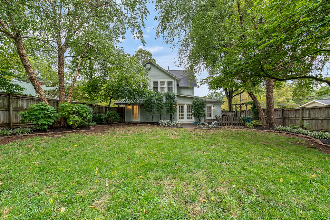
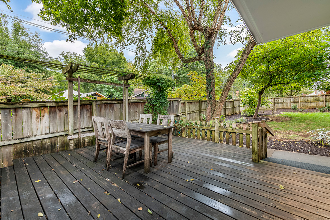
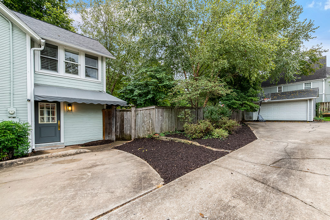
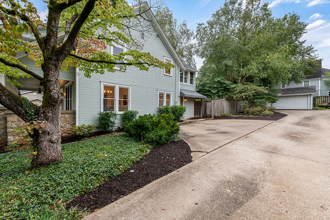
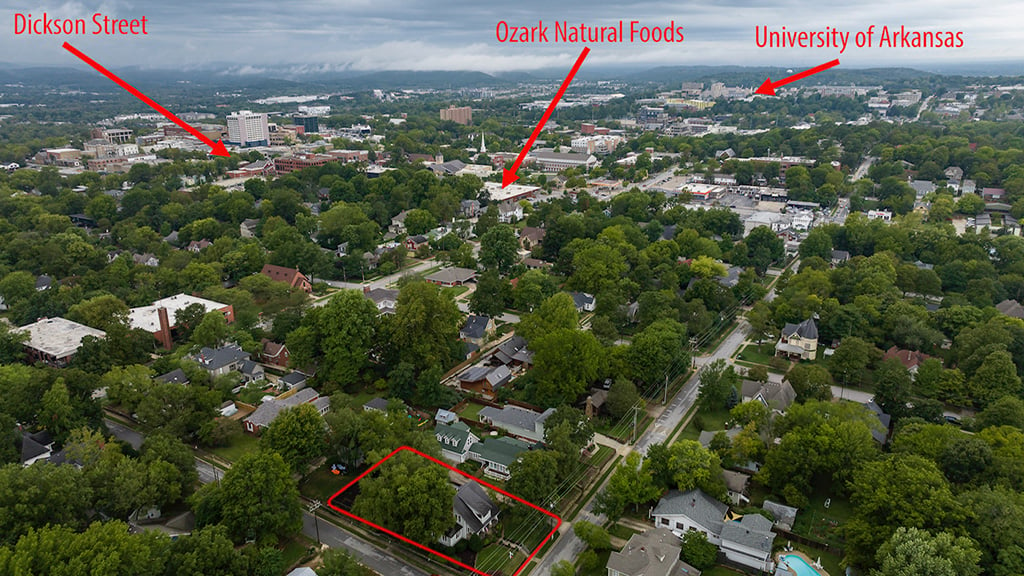
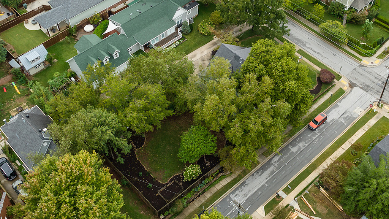
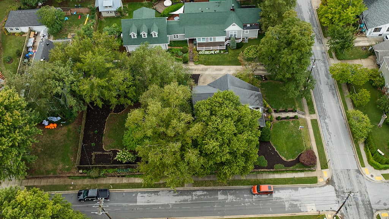
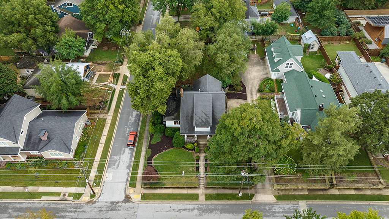
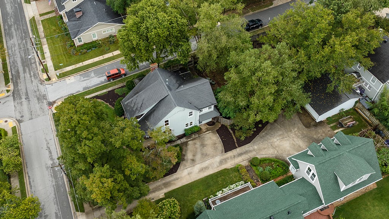
Improvements & Upgrades
2022 – Cleaned & inspected wood-burning fireplace in the living room. Capped off fireplace in the 2nd living room. Capped off the gas supply as we found it not necessary.
2019 – Extensive renovations designed by Park Company Architects and built by D&W Contractors:
- All new kitchen with custom cabinets & quartzite counters, all new appliances
- Added the laundry room by enclosing & rebuilding a former screened-in-porch.
- Added new tile to the mudroom and laundry areas.
- Reconfigured the upstairs layout to add the en-suite bathroom for the new primary suite, all new cabinets, delta fixtures, quartz & quartzite counters.
- Reconfigured the downstairs bedroom & bathroom to create an ADA hall bathroom with curbless shower.
- All new lights are from Restoration Hardware.
- Increased head clearance walking up the stairs by carving out space from the upstairs bathroom closet.
- Replaced the upstairs porch floor.
- Fixed the front steps up to the porch that had settled.
- Repainted the whole house inside & out with timeless color palette.
- Refinished all hardwood floors.
Previous Owners completed some improvements over the years that can be found on the Sellers’ Property Disclosures of record.
ADU Potential:
There is growing interest to know what the rules are for building accessory dwelling units. Whether interested in building an ADU for supplemental income, guest accommodations, or to better support multiple generations living on a single property, there are key zoning requirements to keep in mind. The following information is based on a conversation with Kylee Hevrdejs at the City of Fayetteville planning office. For additional information, contact 575-8327 or [email protected].
1. ADU size: An ADU may be up to 1200 square feet of habitable space. The footprint of the ADU cannot be more than 50% of the footprint of the main dwelling. The ADU may be one or two stories. If attached to a garage, the garage space is not considered “habitable” and therefore not included in the ADU area calculations.
2. Site Considerations: In RSF-4 zoning, no more than 40% of the lot may be built upon. The ADU may be allowable either attached or detached to the existing garage so long as no more than 40% of the lot is built upon. One should not be required to bring the existing garage into setback compliance; however, all new square footage would be required to comply with zoning setbacks and building codes. A 3rd structure is allowable on the property as long as setbacks, ADU habitable area & footprint size, and maximum 40% built lot are maintained.
10 Things the Owners Love About This Home
1. Enjoying a morning cup of coffee on the front porch saying “hi” to all the neighbors as they walk by.
2. All the great neighbors around the house, especially the neighbors to the West side of the shared driveway and their fresh grown herbs and veggies.
3. The primary bedroom and bathroom suite is a calm retreat. We especially enjoy the rain shower. The upstairs porch is a magical outdoor space. The unassuming size of the primary bedroom is quite remarkable as we could fit our king-size bed, two dressers and two nightstands comfortably in the space. Customized closet from the Container Store.
4. The backyard space is quite pleasant to be in. It’s been great for the kids & dogs to play. It would be a great yard to add a pool and/or ADU and still have plenty of yard space.
5. Gathering with friends and family throughout the downstairs for holidays and Razorback games is easy to do in this home with the large kitchen, large dining, and “circle”of movement downstairs.
6. The “circle” of movement downstairs, common in older homes, that the kids used to chase each other around. Pure joy.
7. All the architectural details of the craftsman home built in the early 1900’s, especially the natural wood trim & baseboards, but still all the modern amenities.
8. The driveway side access & laundry room access to the house – the tile helps to contain all the rainy-day mess, and the proximity of the parking makes it so easy to carry groceries into the kitchen. 9. The quartzite countertops. We love the natural veining and color of this stone. It is much more durable than marble, and we think it gives timeless character and beauty to the kitchen. Quartzite is known to resist etching and is difficult to scratch.
10. The flexibility of the spaces downstairs to be able to convert rooms as needed for family and aging parents. Both the 2nd living room and 4th bedroom on the main level have functioned beautifully as bedrooms, offices, play spaces, etc.
Average Utilities:
Electric $125/mo
Gas $139/mo
Water/Trash/Recycling $84/mo
- :

