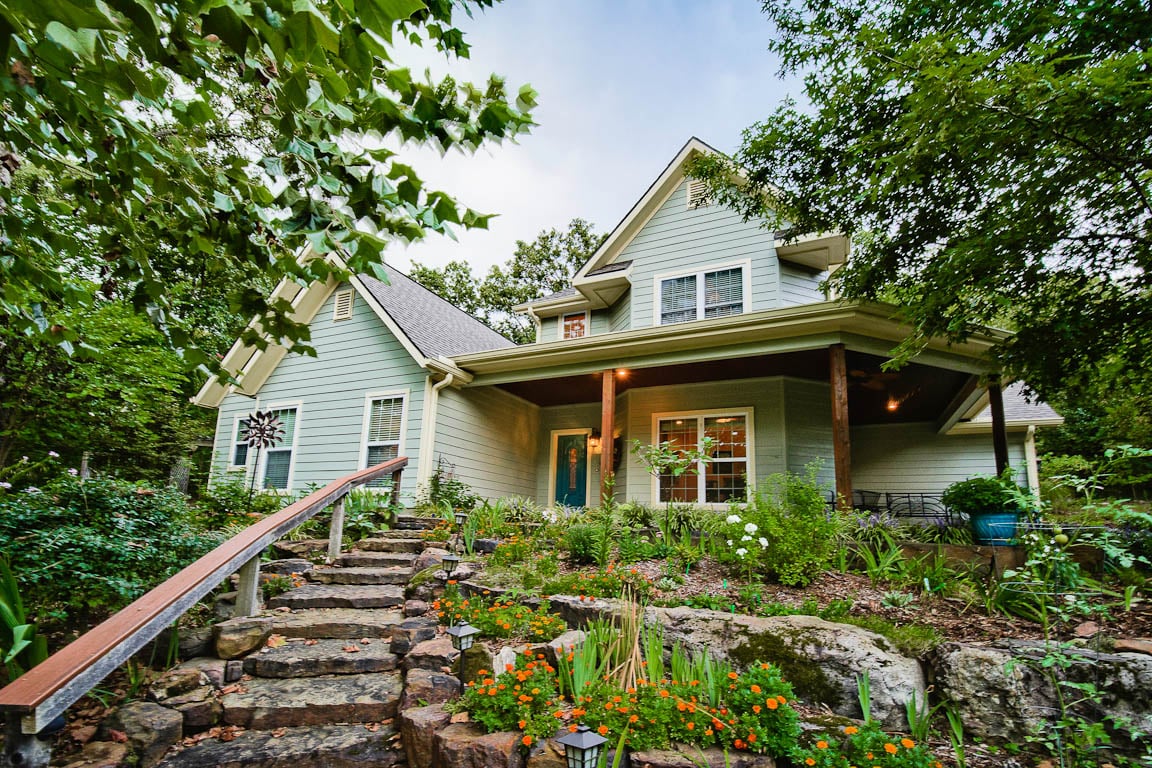Sold $429,000 - Single-Family Home
Listed by: Rachel Pradko
Phone: 508-918-0653
Beautiful home in a peaceful + secluded location! Enjoy lovely outdoor living spaces + landscaping, including a covered front porch + patio off of the kitchen. The main house is 3016 SF, with 3 bedrooms + 2.5 bathrooms, plus an oversized 2-car garage. The detached art studio/ guest suite has a 405 SF open plan with a full bathroom, plus a 2-car garage. The sellers love the large eat-in kitchen with a walk-in pantry, custom cabinetry, + granite countertops. The main floor master has 2 walk-in closets + a bathroom with heated floors, as well as an ADA compliant toilet and walk-in shower. 9′ ceilings throughout, plus 18′ ceilings in living room + entry. On the second level, a flex room is open to the living room. Tons of storage throughout! Superior construction quality includes 6″ insulated exterior walls + a 30 pier reinforced foundation. An 8kW back-up propane generator powers all important house systems, and the laundry room is reinforced for use as storm shelter. House painted 2018, new roof 2018.
Exterior Photos
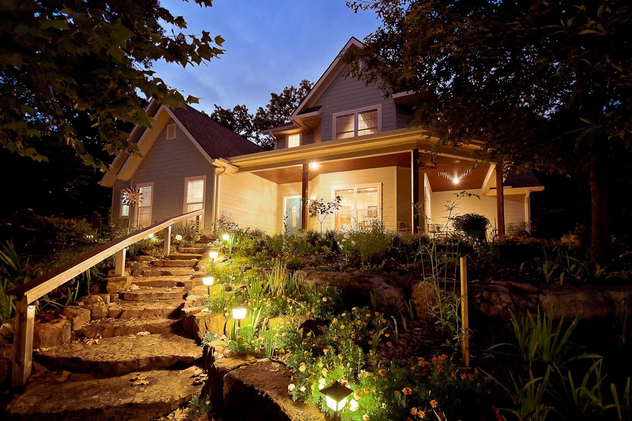
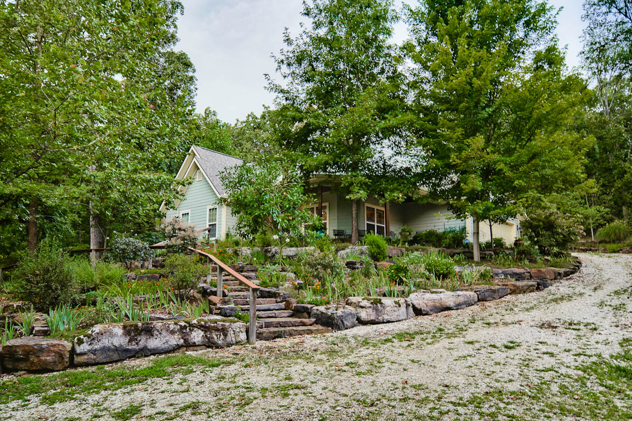
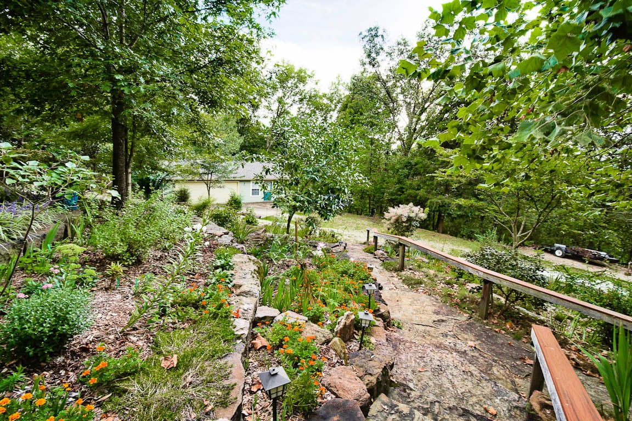
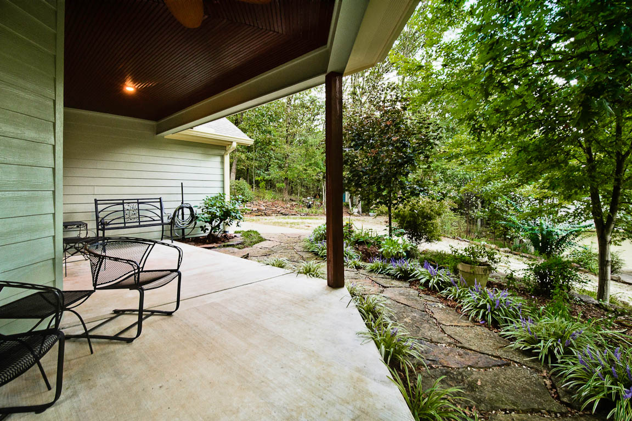
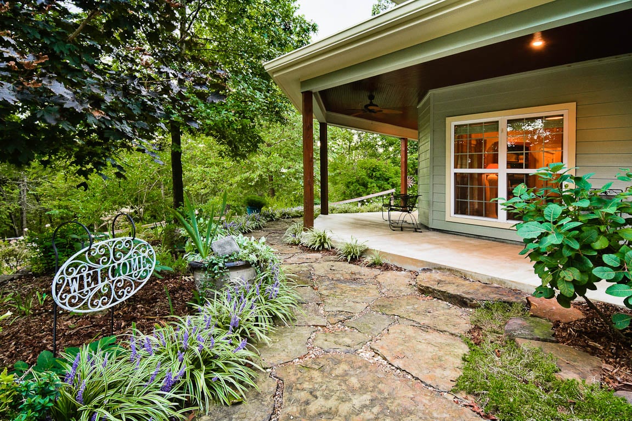
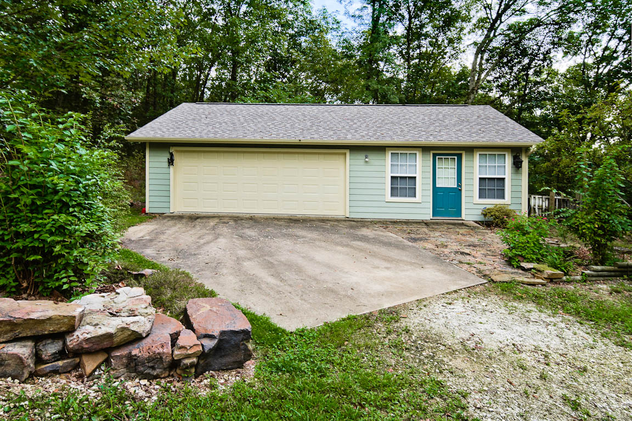
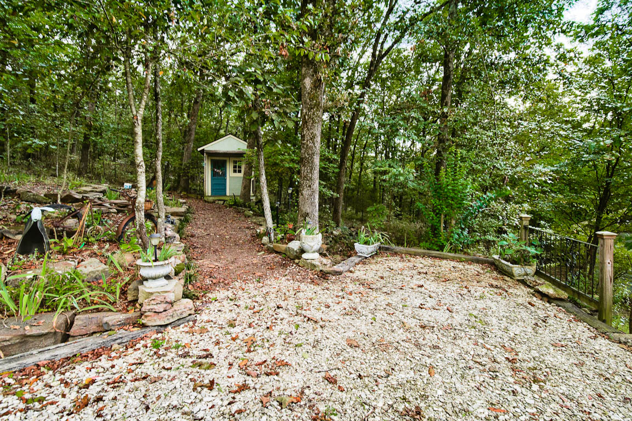
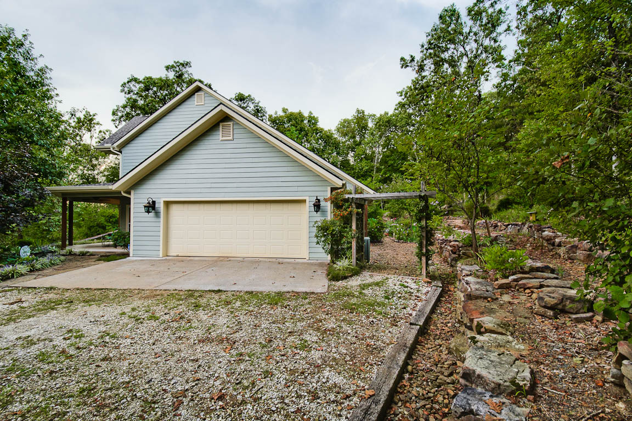
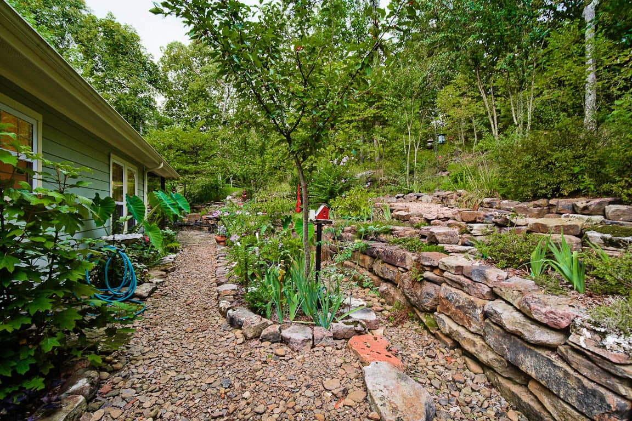
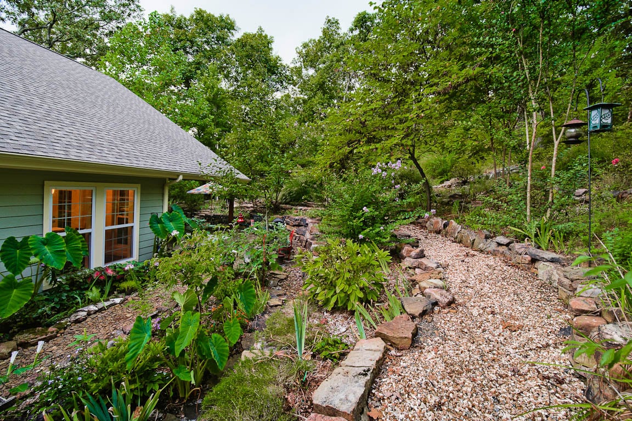
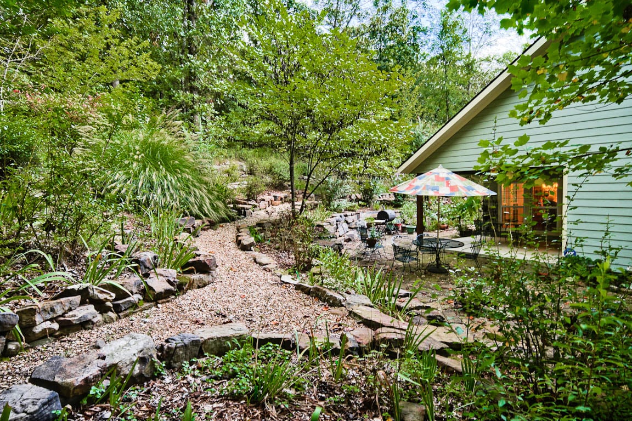
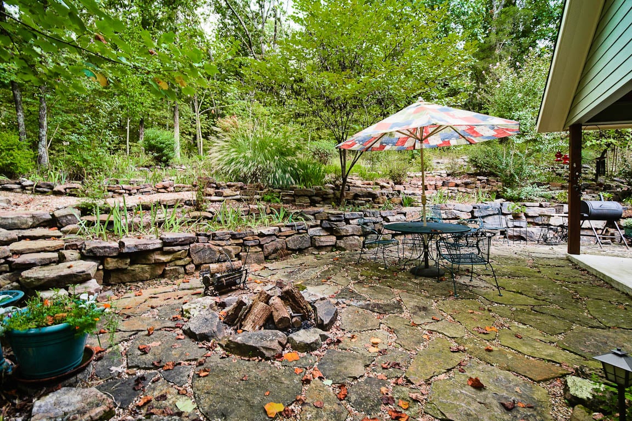
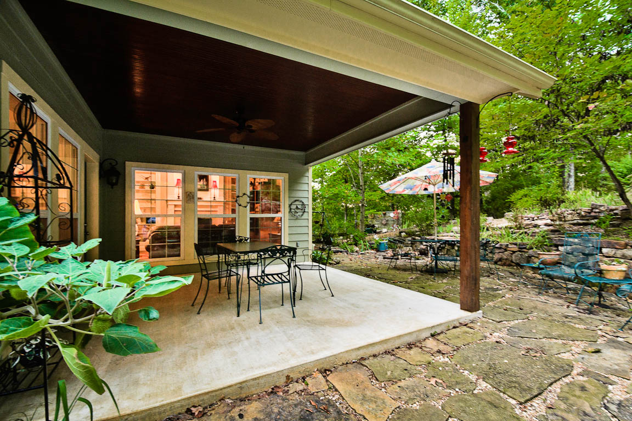
Interior Photos
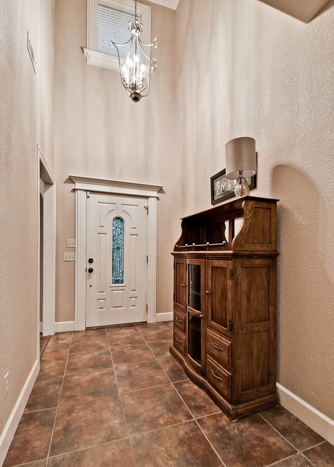
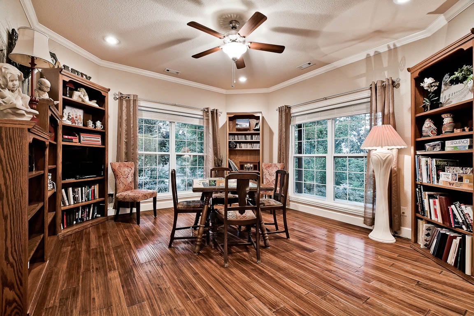
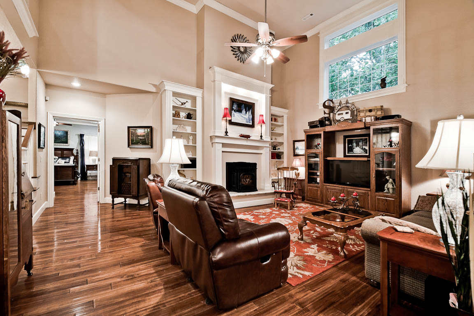
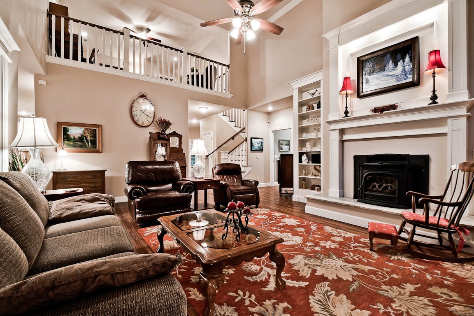
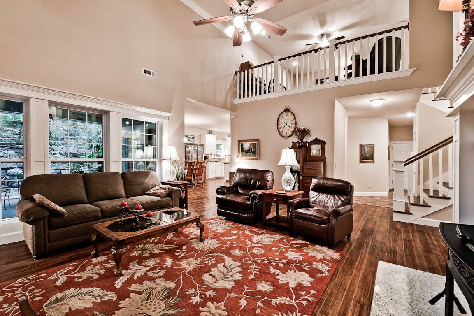
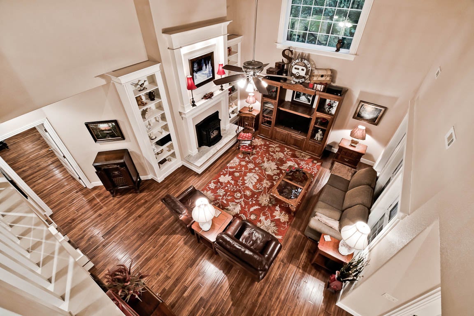
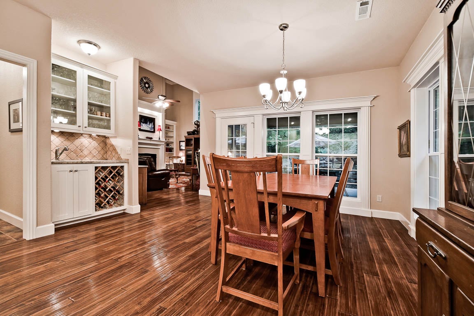
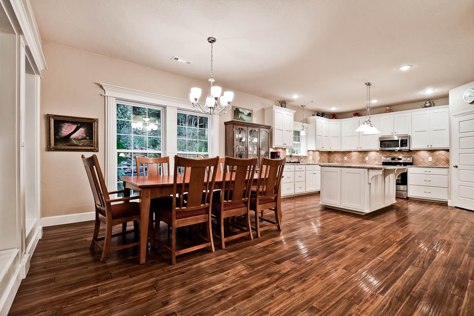
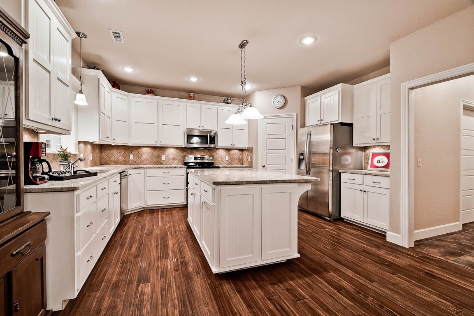
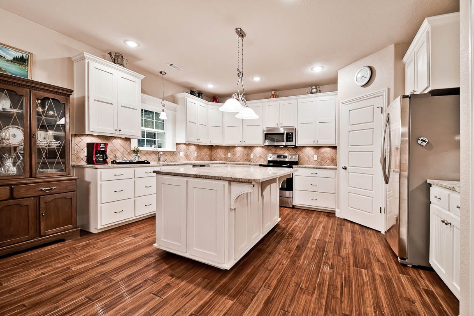
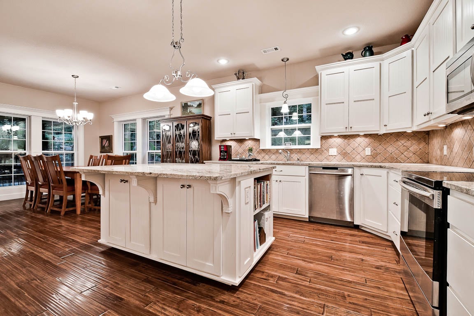
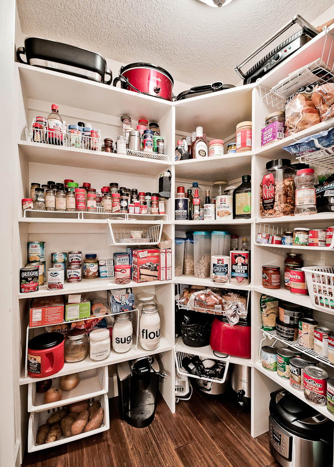
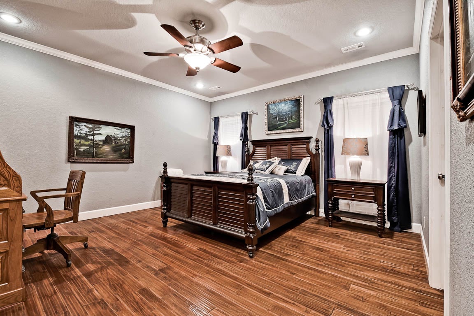
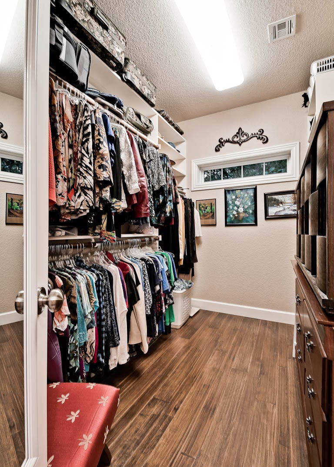
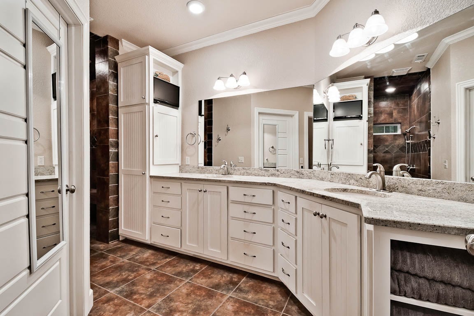
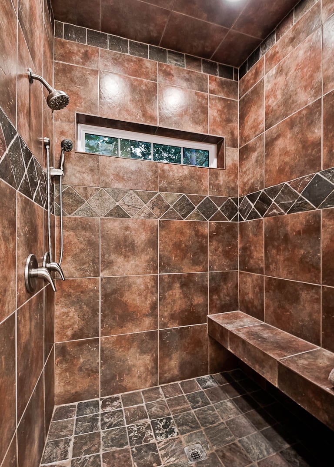
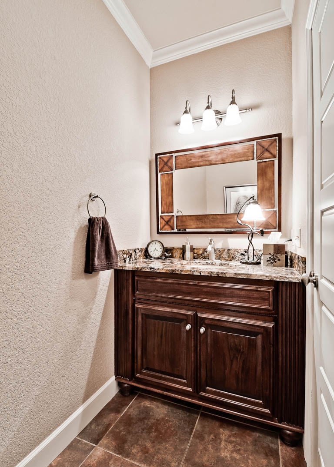
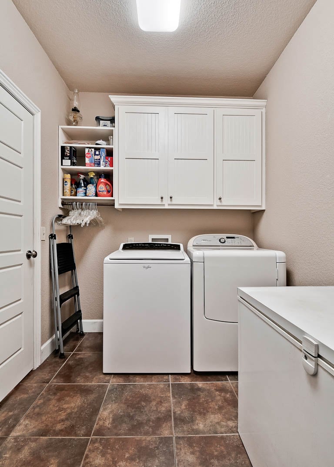
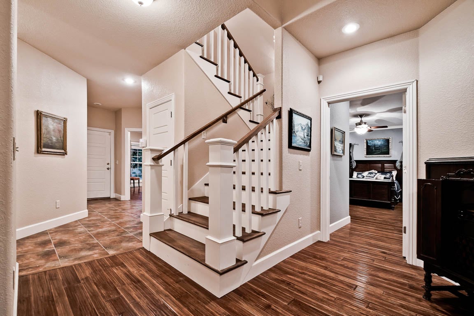
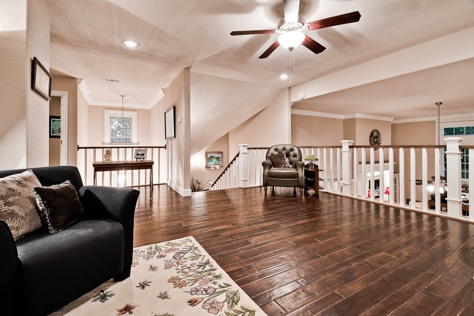
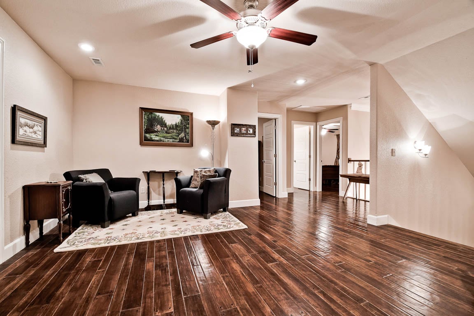
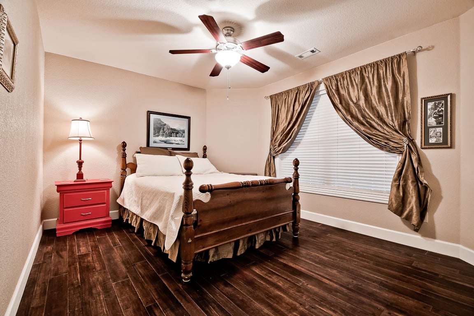
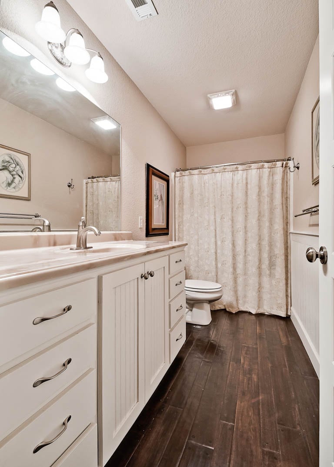
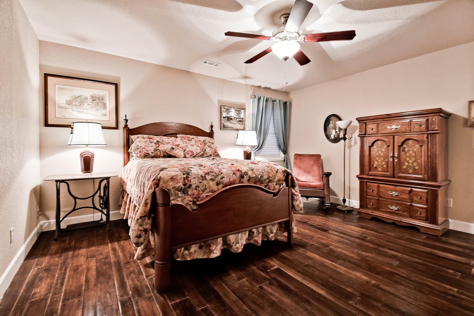
Main House: 3,016 SF | 3 bed | 2.5 bath | 2-car garage
- Main floor master suite with 2 walk-in closets
- Master bath w/heated floors + ADA walk-in shower
- Large kitchen w/walk-in pantry + granite counters
- Covered front porch + covered patio off of kitchen
- 8kW back-up generator + home security system
- Reinforced laundry room for use as storm “safe room”
- 9’ ceilings and extra-wide doorways
- Large living room w/18’ ceilings + pellet stove
- Exceptional storage space
Detached Accessory Dwelling Unit: 405 SF | 1 bath | 2-car garage
- Use as an art studio, workshop, or guest suite
- :

